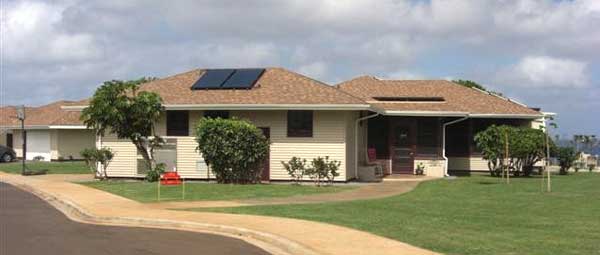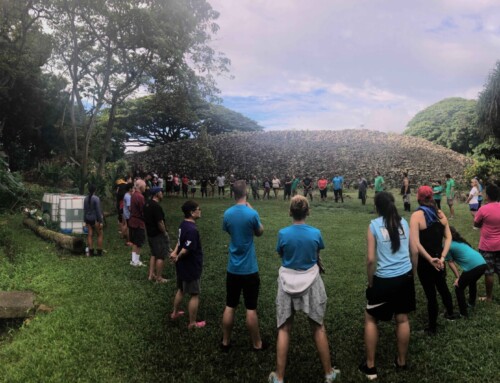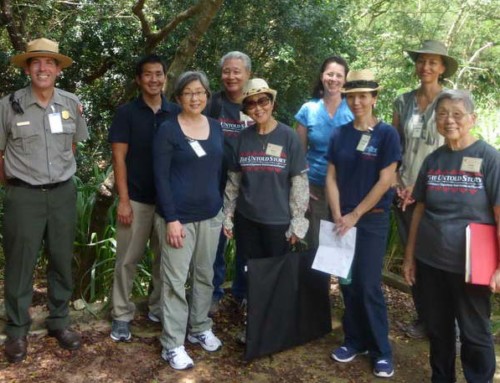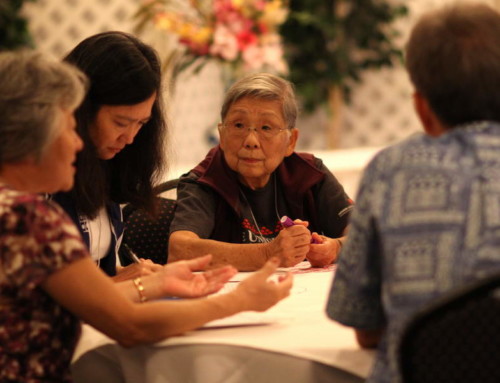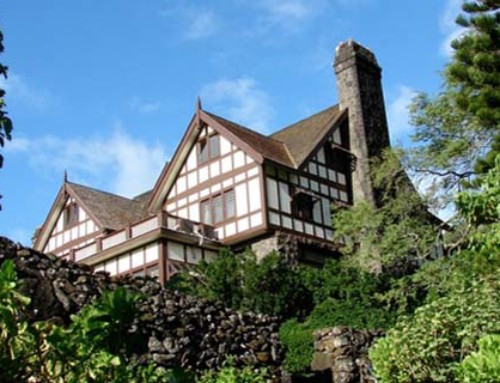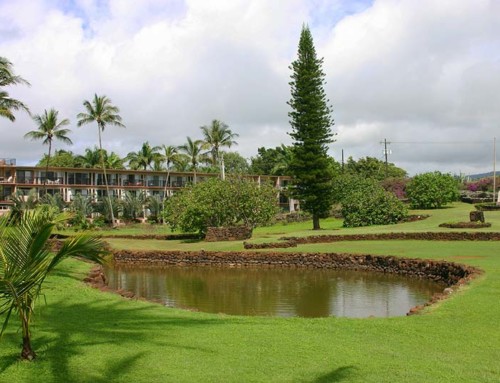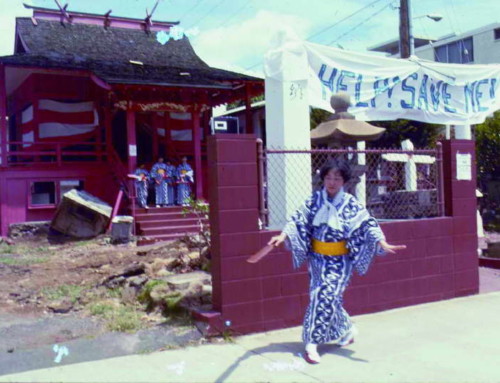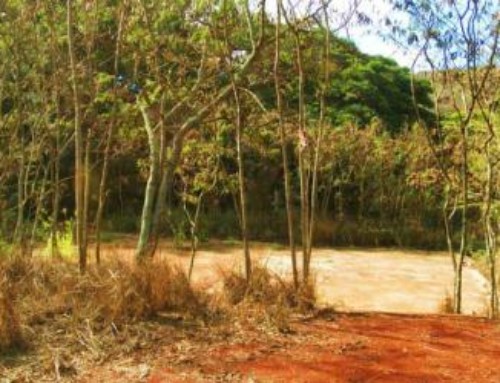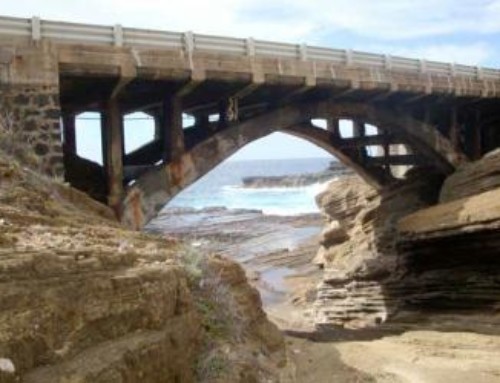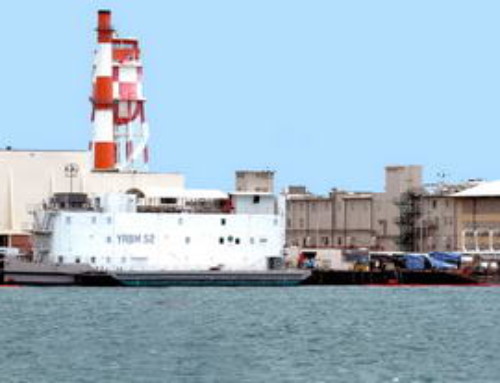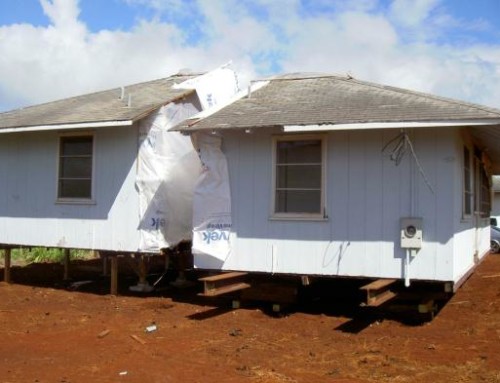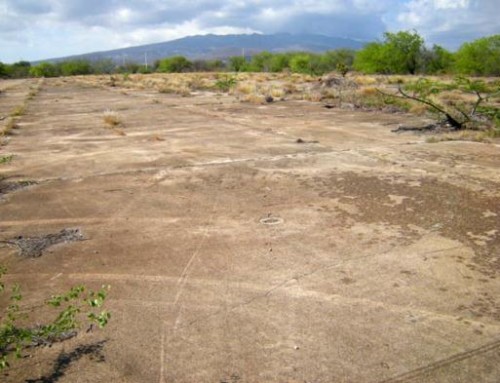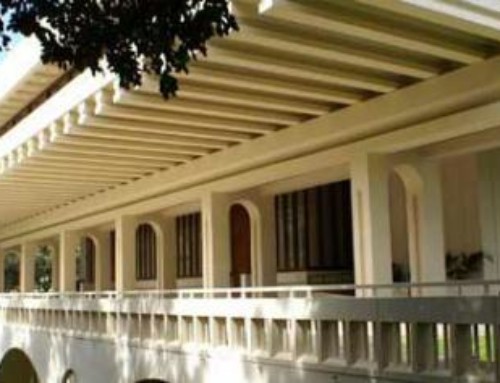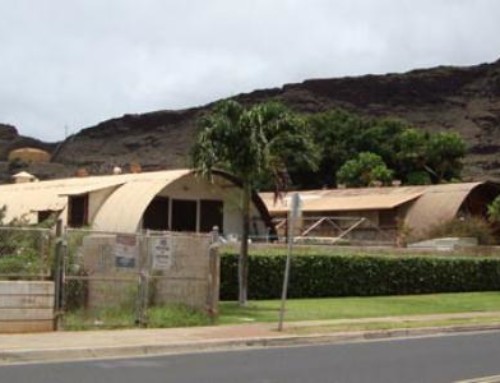Referred to as the “Kane‘ohe Bay White House” during President Dwight Eisenhower’s stay after WWII, the Eisenhower House was constructed as part of the Historic Hilltop Neighborhood on Marine Corps Base Hawai‘i in Kane‘ohe and recently was dedicated as the first net zero energy use building on the base.
The home stands as a great example of preservation of both cultural and natural resources. The house has been renovated to provide for a more contemporary lifestyle while also being energy efficient and maintaining its historic value and significance.
Naval Air Station Kane‘ohe Bay began in 1939. The Hilltop Neighborhood, constructed between 1939 and 1940, was the first officers’ housing. Today the neighborhood consists of 23 homes, is known as Heleloa, and is managed by Forest City Military Communities (FCMC), the managing member in partnership with the Department of the Navy for the privatization of military family housing in Hawai‘i. FCMC recently renovated the neighborhood, including retrofitting the Eisenhower House to be a net zero energy home, meaning that it produces at least as much energy as it consumes.

The unit that became the Eisenhower House was originally constructed with a slab on grade foundation, concrete masonry unit (CMU) exterior walls, and a hip roof. It had a kitchen, living room, dining room, three bedrooms, two baths, and a carport. When the house began to be used as the base commander’s residence, several changes were made, including adding a bedroom and bathroom, enclosing the lanai, enclosing the exterior entrance, and adding a garage. While the additional space added considerably to the house, the overall design is still consistent with the other homes in the neighborhood and it is a contributing building in the Heleloa historic housing district.
During the recent renovation, the kitchen was extensively altered to provide a better use of space, bathroom fixtures were replaced, the roofing and siding were replaced, sun control film was added to the windows, a central air conditioning system was added, the existing water heater was replaced with a solar water heater, and photovoltaic panels were added to the roof. The goals of these changes were to improve the livability of the home, to increase its energy efficiency, and to maintain the historic integrity of the building.
A few of the changes required compromises to keep the balance between preserving history and saving energy. For instance, the existing historic windows were retained. In order to improve the energy efficiency of the windows, weather stripping was installed to reduce air infiltration and sun control film was added to reduce the solar heat gain. Retaining the existing windows, which were in very good condition, also eliminated the loss of the energy and materials that would have been needed to produce and ship new windows.
In order to improve the thermal properties of the walls and roof, radiant barriers and insulation were added. The existing vinyl siding was replaced with insulated vinyl siding which was installed over a radiant barrier. The previous siding had been fastened to the CMU walls by using wood battens. To prevent any further damage to the historic CMU, the standard installation method for the radiant barrier was revised to re-use the existing battens. The battens were also used to install the new siding. Additional insulation was installed in the attic and a radiant barrier was installed on the underside of the rafters to help control heat gain.
The electrical and air conditioning systems were replaced with systems that allow the user to control the energy usage in the house. Because of the noise from the adjacent air field and the frequent driving rain, the ability to close the windows and retain a comfortable temperature significantly increases the livability of the home. Before the renovation, the home had inefficient window air conditioning units, which were replaced with an energy-efficient, zoned, centralized system. The residents have the option of air conditioning only particular areas of the home or maintaining different temperatures depending on the use of spaces.
The electrical system was also replaced with a “smart” house system. The system is operated with wireless control switches which can be placed anywhere in the house without requiring changes to historic wall finishes. Each controller can be programmed to operate the fixtures or outlets the user chooses.
Historic Hawai‘i Foundation is a consulting party to the Marine Corps for its privatized housing program. The design and construction of the renovations were reviewed by HHF’s preservation professionals through its Preservation Resource Center.
Angela Thompson of Mason Architects, Inc. served as the Qualified Preservation Professional overseeing the design for the recent renovations.


